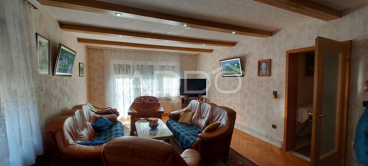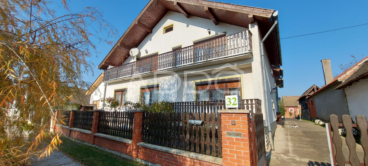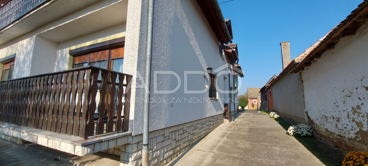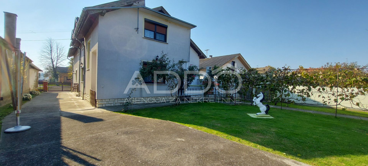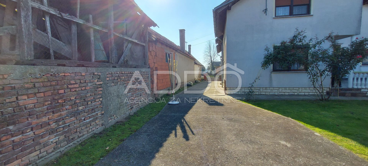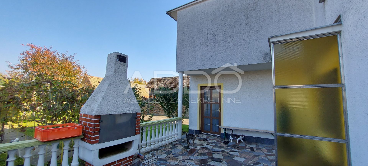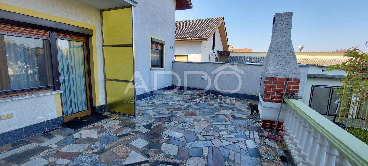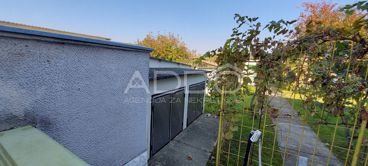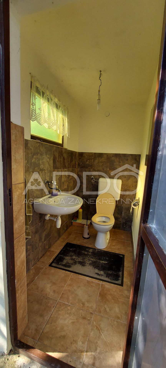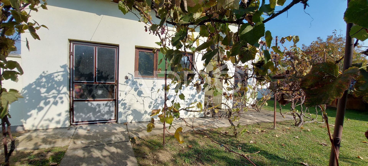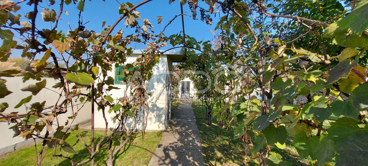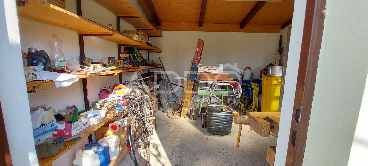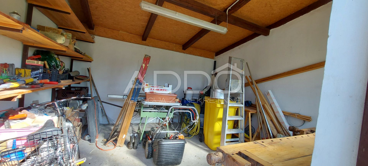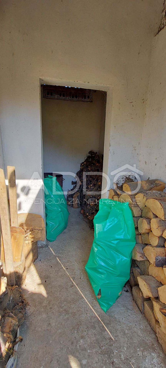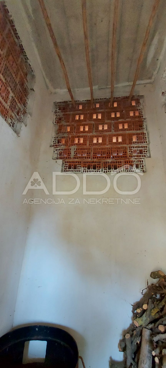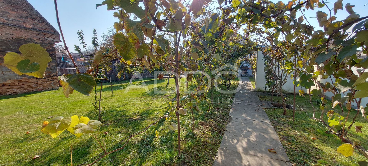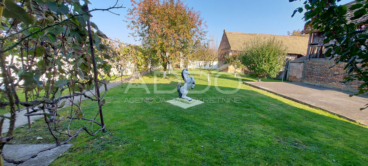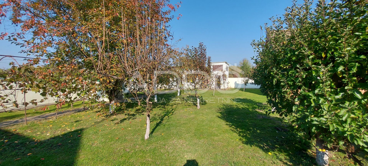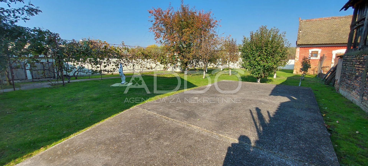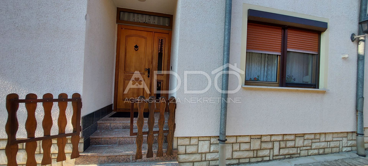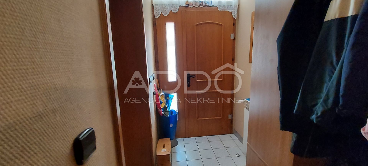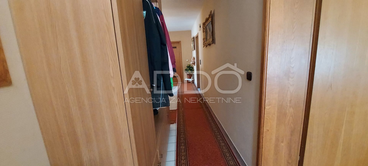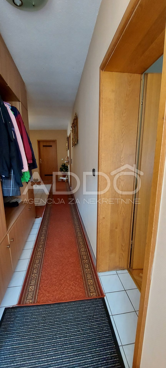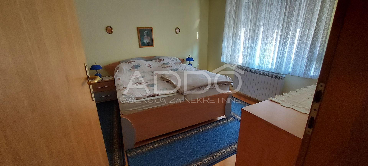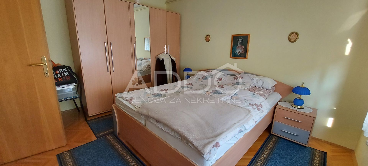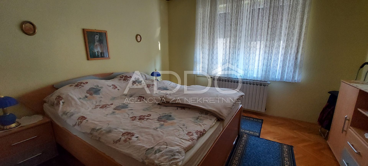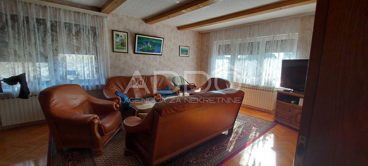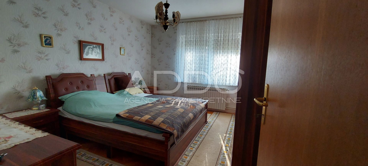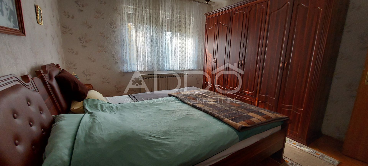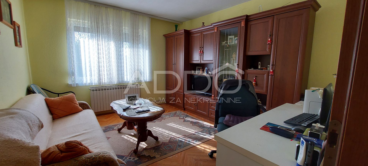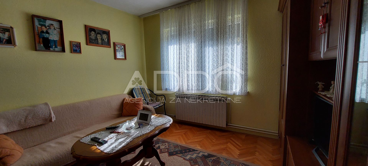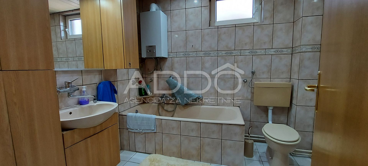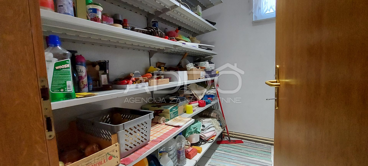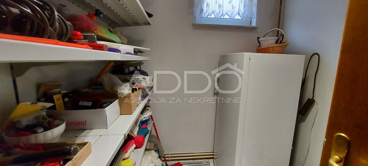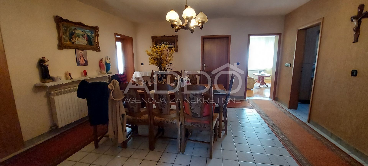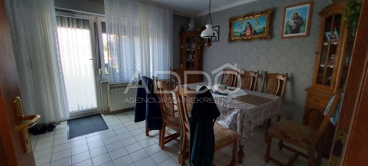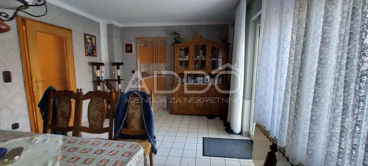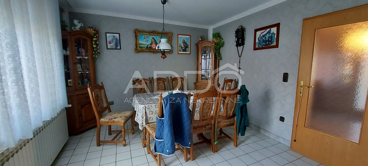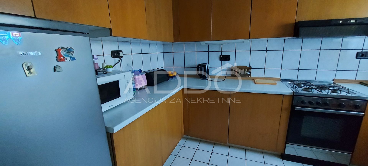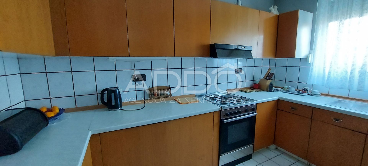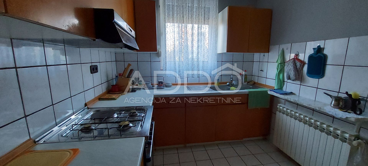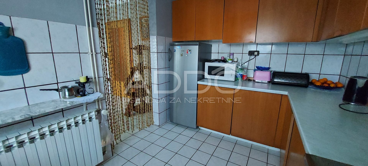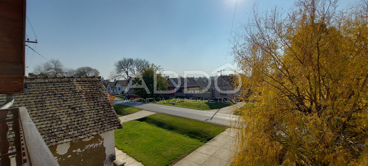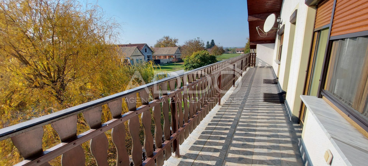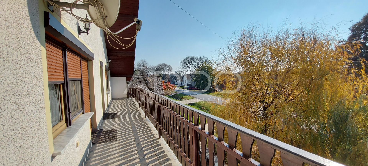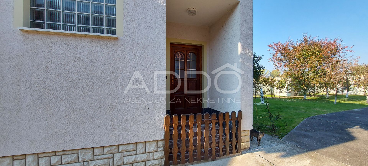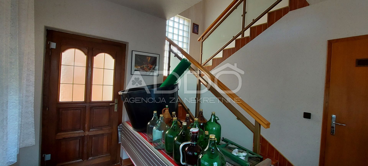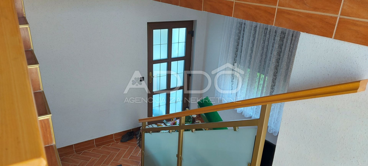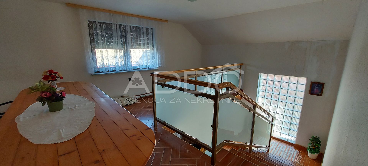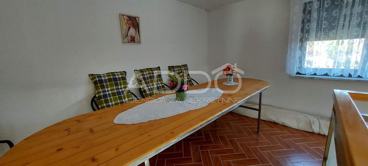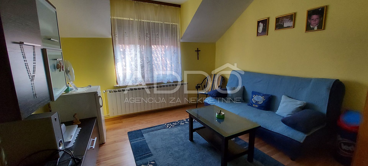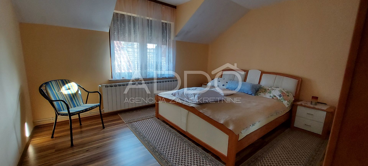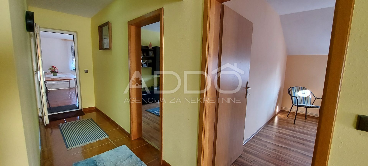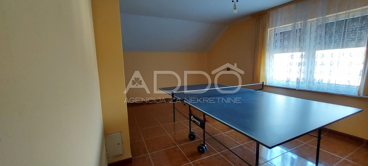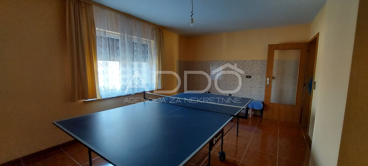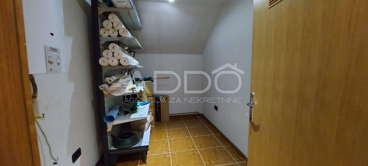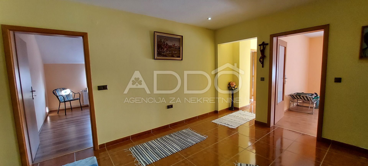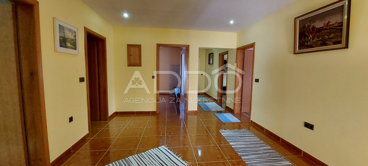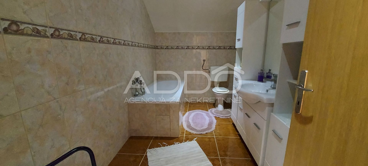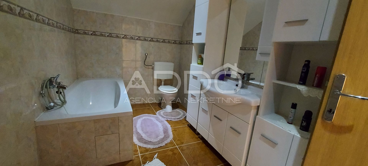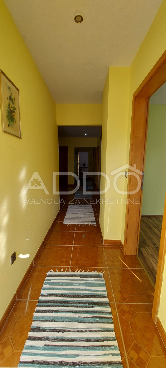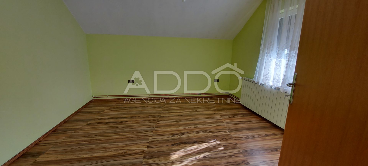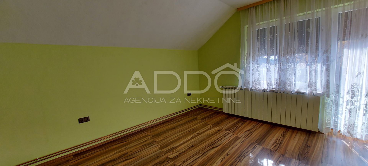- Square size:
- 219 m2
- Total rooms:
- 8
- Bathrooms:
- 2
- ID Code:
- 6-2021
- Location:
- Habjanovci, Bizovac
- Transaction:
- For sale
- Realestate type:
- House
- Total rooms:
- 8
- Bedrooms:
- 6
- Bathrooms:
- 2
- Toilets:
- 1
- Total floors:
- 1
- Price:
- 120.000€
- Square size:
- 219 m2
- Plot square size:
- 2.170 m2
House built in 1993, completely renovated in 1994 near the center of the village Habjanovci consists of two apartments fully furnished.
On the courtyard side is a large terrace with a barbecue. In the yard there is a room - equipment and a space for drying meat. From the yard, further behind the yard, there is a field.
The house is connected to city water, gas, sewage and electricity.
Ground floor, apartment 1 consists of a hallway, 3 bedrooms, living room and kitchen with pantry and bathroom.
Floor, apartment 2 consists of a lobby, hallway, 3 bedrooms, living room, kitchen, bathroom and balcony that extends along the entire street side.
The possibility of heating, in addition to gas central heating, which is now in operation, is also solid fuel.
The roof has been renovated, pitched and insulated. Wooden joinery with double glazing is on the whole house. It is also a wooden door joinery, handmade by the carpenter owner himself.
The floor is a combination of parquet, tile.
The house is insulated with a demit facade.
The village is tame, Slavonian with very kind neighbors. Given the size of the space, it is also suitable for rural tourism.
On the courtyard side is a large terrace with a barbecue. In the yard there is a room - equipment and a space for drying meat. From the yard, further behind the yard, there is a field.
The house is connected to city water, gas, sewage and electricity.
Ground floor, apartment 1 consists of a hallway, 3 bedrooms, living room and kitchen with pantry and bathroom.
Floor, apartment 2 consists of a lobby, hallway, 3 bedrooms, living room, kitchen, bathroom and balcony that extends along the entire street side.
The possibility of heating, in addition to gas central heating, which is now in operation, is also solid fuel.
The roof has been renovated, pitched and insulated. Wooden joinery with double glazing is on the whole house. It is also a wooden door joinery, handmade by the carpenter owner himself.
The floor is a combination of parquet, tile.
The house is insulated with a demit facade.
The village is tame, Slavonian with very kind neighbors. Given the size of the space, it is also suitable for rural tourism.
Utilities
- Water supply
- Central heating
- Electricity
- Waterworks
- Heating: gas central
- Phone
- Asphalt road
- City sewage
- Gas
- Energy class: Energy certification is being acquired
- Ownership certificate
- Usage permit
- Parking spaces: 3
- Garden
- Garden area: 1229
- Garden house
- Barbecue
- School
- Public transport
- Terrace
- Furnitured/Equipped
- Number of floors: One-story house
- House type: Detached
Copyright © 2024. RE/MAX Addo real estate, All rights reserved
Web by: NEON STUDIO Powered by: NEKRETNINE1.PRO
This website uses cookies and similar technologies to give you the very best user experience, including to personalise advertising and content. By clicking 'Accept', you accept all cookies.

