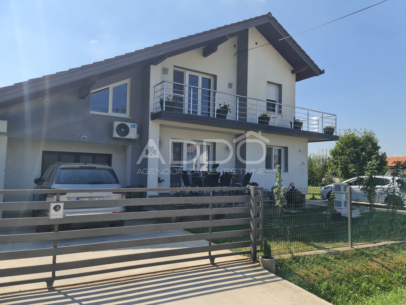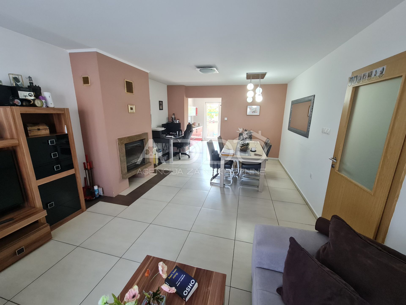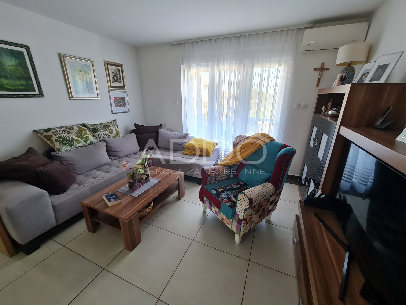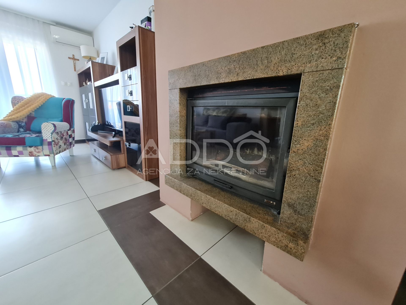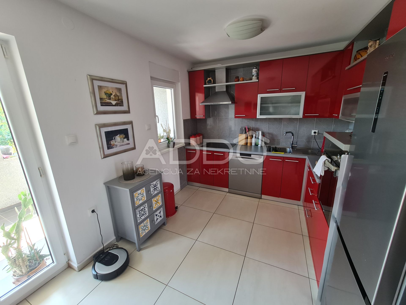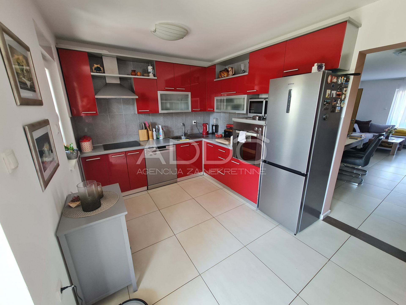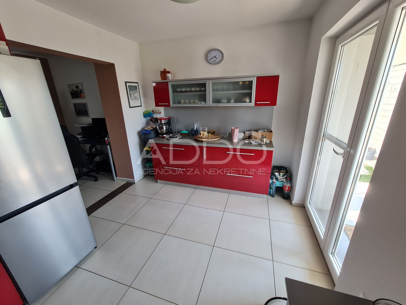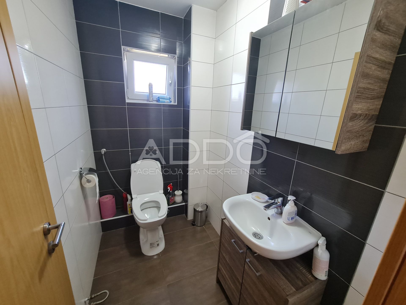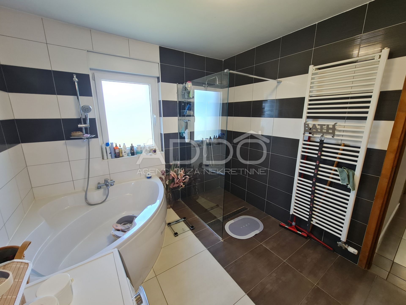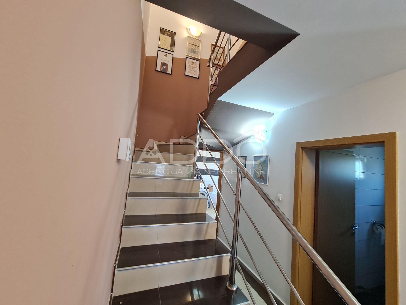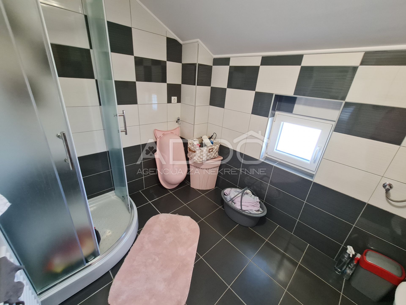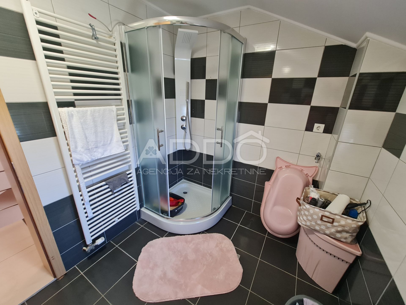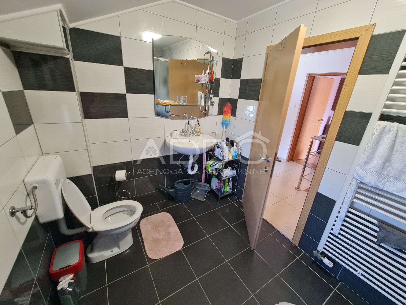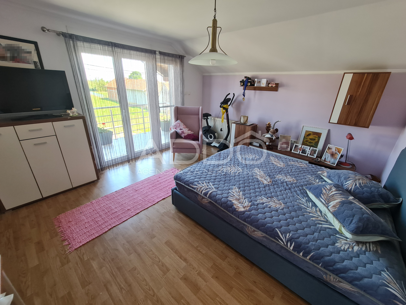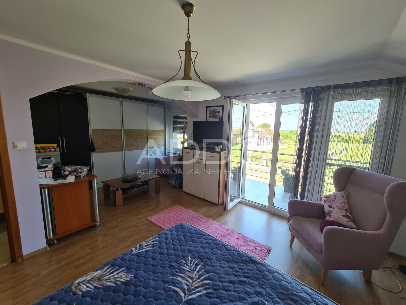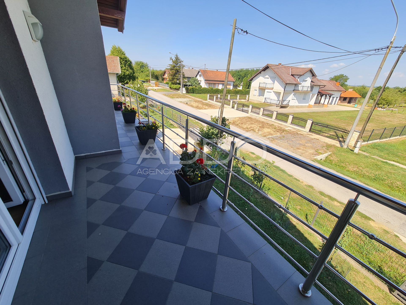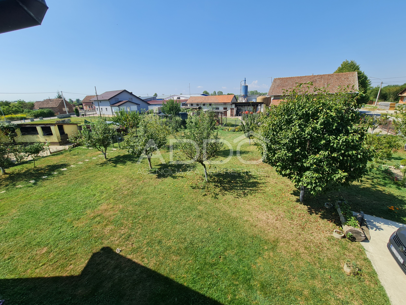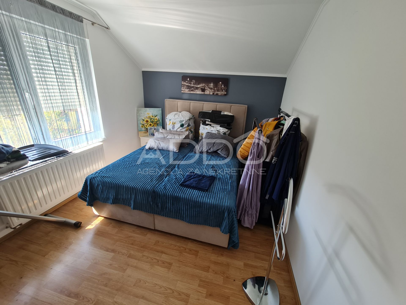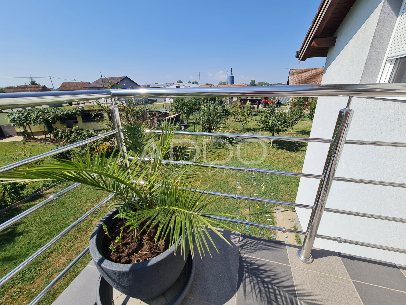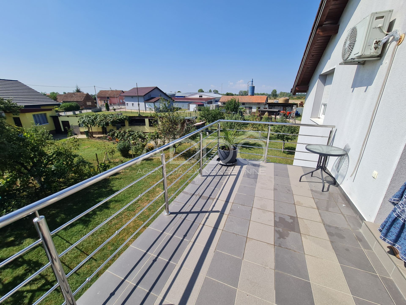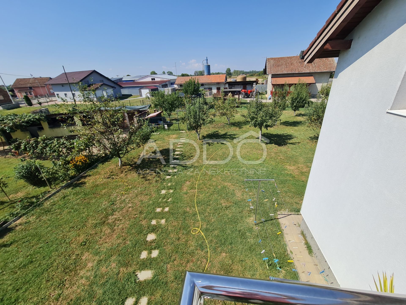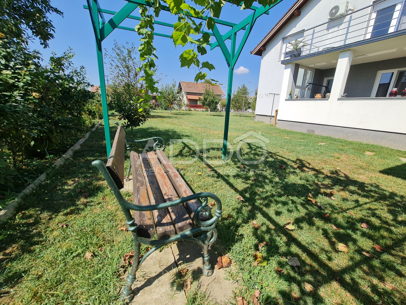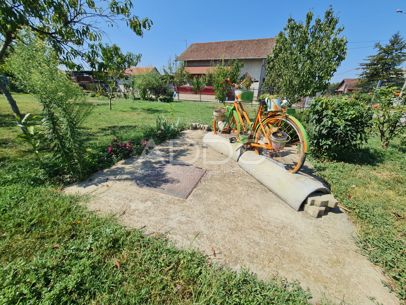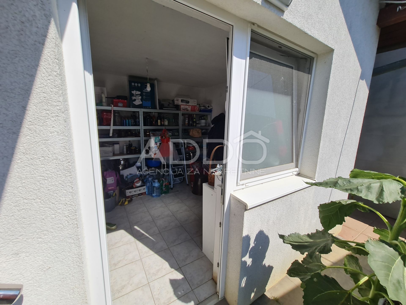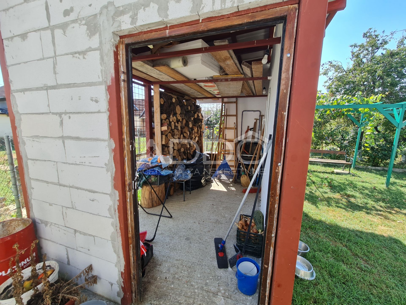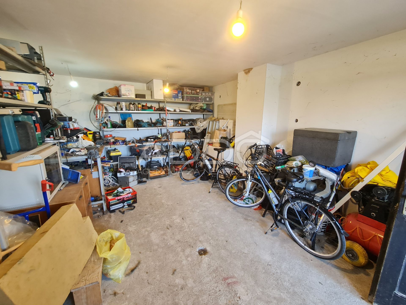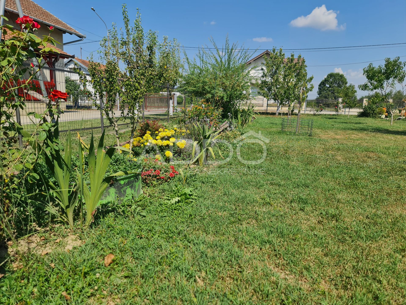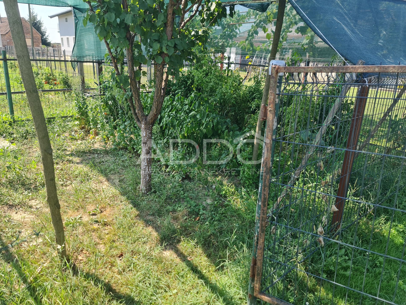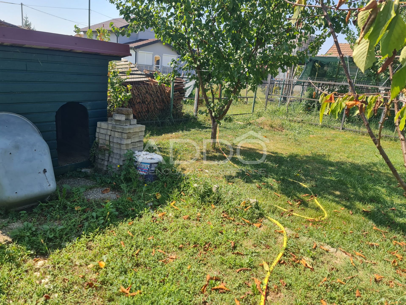- Square size:
- 168 m2
- Total rooms:
- 5
- Bathrooms:
- 2
- ID Code:
- 300491009-10
- Location:
- Bizovac
- Transaction:
- For sale
- Realestate type:
- House
- Total rooms:
- 5
- Bedrooms:
- 3
- Bathrooms:
- 2
- Toilets:
- 3
- Total floors:
- 1
- Price:
- 215.000€
- Square size:
- 168 m2
- Plot square size:
- 1.128 m2
A wonderful opportunity in the heart of picturesque Bizovec, a suburb of magical Osijek!
In the neighborhood is Bizovačke Toplice, which is a wellness destination known for its healing thermal springs and relaxing spa treatments.
Here, where comfort, quality, and refinement meet, there is an oasis - a property that will win you over at first sight.
Located on a beautiful plot of 1128 m2, this two-story house was built in 2010 with an unconditional focus on aesthetics and functionality. With 168 m2 of impeccably designed living space, this property reflects the perfect balance between modern luxury and the warm ambiance of a home.
With 5 spacious rooms, 2 well-equipped bathrooms, and 3 toilets, it will provide you with enough space to enjoy privacy and comfort.
The elegant kitchen is made to measure, it fits perfectly into the space.
This property is equipped with amazing extras to meet your every need. Heating is solved in two ways: central gas for fast and efficient heat and central solid fuel for the warm feeling of a traditional home. The terrace from the front and back of the house, two spacious balconies, a beautiful orchard, and a garden offer you the opportunity to relax and enjoy the surroundings every day.
This premium property also offers practical extras such as a garage, woodshed, and several parking spaces. Rooms like the pantry and woodshed will keep your home organized.
The indicated price is an investment in something more than real estate - it is an investment in the quality of life. The price is not only reflected in the square footage but also in the timeless beauty, perfection of craftsmanship, and luxury that will surround you every day.
Don't miss the chance to own something special.
Plot 1128 m2
Living space 168 m2
Space: 5 rooms, 2 bathrooms, terraces, balconies, garden, orchard
Year of construction: 2010.
In the neighborhood is Bizovačke Toplice, which is a wellness destination known for its healing thermal springs and relaxing spa treatments.
Here, where comfort, quality, and refinement meet, there is an oasis - a property that will win you over at first sight.
Located on a beautiful plot of 1128 m2, this two-story house was built in 2010 with an unconditional focus on aesthetics and functionality. With 168 m2 of impeccably designed living space, this property reflects the perfect balance between modern luxury and the warm ambiance of a home.
With 5 spacious rooms, 2 well-equipped bathrooms, and 3 toilets, it will provide you with enough space to enjoy privacy and comfort.
The elegant kitchen is made to measure, it fits perfectly into the space.
This property is equipped with amazing extras to meet your every need. Heating is solved in two ways: central gas for fast and efficient heat and central solid fuel for the warm feeling of a traditional home. The terrace from the front and back of the house, two spacious balconies, a beautiful orchard, and a garden offer you the opportunity to relax and enjoy the surroundings every day.
This premium property also offers practical extras such as a garage, woodshed, and several parking spaces. Rooms like the pantry and woodshed will keep your home organized.
The indicated price is an investment in something more than real estate - it is an investment in the quality of life. The price is not only reflected in the square footage but also in the timeless beauty, perfection of craftsmanship, and luxury that will surround you every day.
Don't miss the chance to own something special.
Plot 1128 m2
Living space 168 m2
Space: 5 rooms, 2 bathrooms, terraces, balconies, garden, orchard
Year of construction: 2010.
Utilities
- Water supply
- Gas
- Central heating
- Electricity
- Waterworks
- Heating: gas central
- Phone
- Air conditioning
- City sewage
- Gas
- Energy class: C
- Building permit
- Ownership certificate
- Usage permit
- Conceptual building permit
- Cable TV
- Internet
- Parking spaces: 3
- Garage
- Covered parking space
- Garden
- Garden area: 569
- Park
- Sports centre
- Playground
- Post office
- Bank
- Kindergarden
- Store
- School
- Public transport
- Terrace
- Furnitured/Equipped
- Construction year: 2010
- Number of floors: One-story house
- House type: Detached
Copyright © 2024. RE/MAX Addo real estate, All rights reserved
Web by: NEON STUDIO Powered by: NEKRETNINE1.PRO
This website uses cookies and similar technologies to give you the very best user experience, including to personalise advertising and content. By clicking 'Accept', you accept all cookies.

