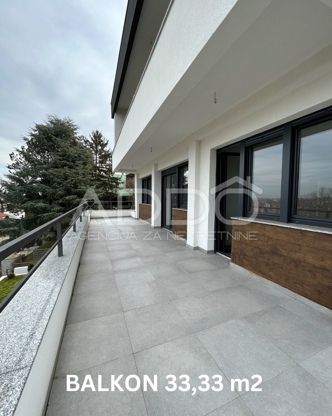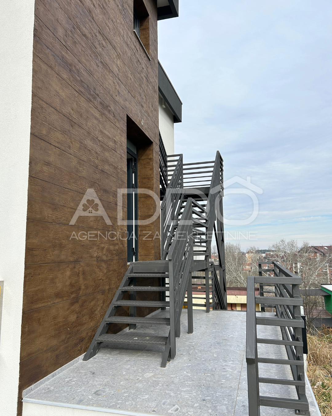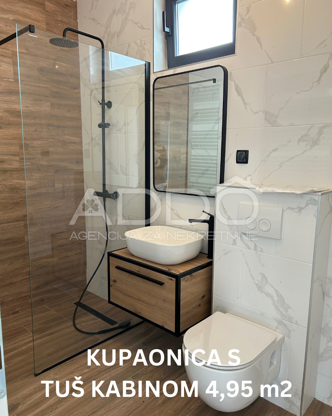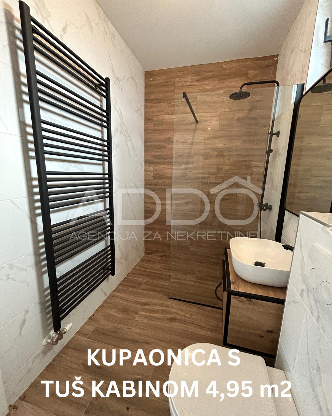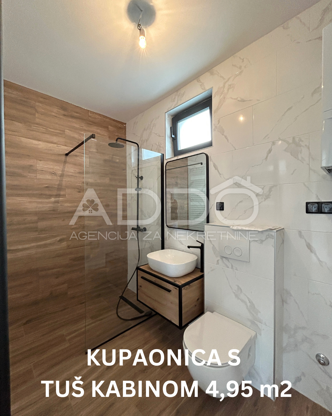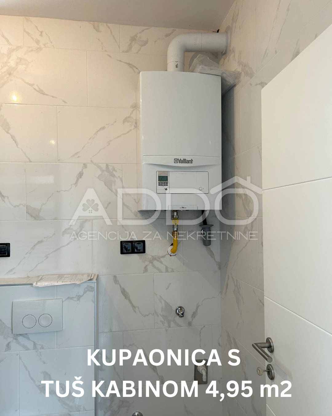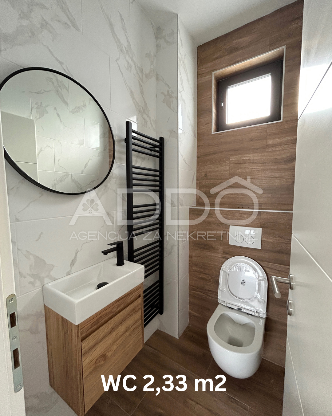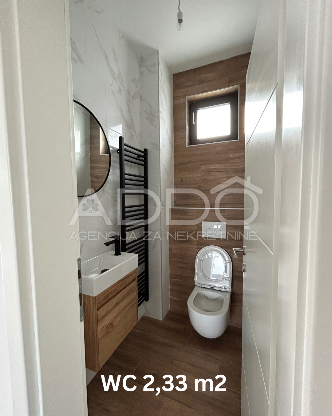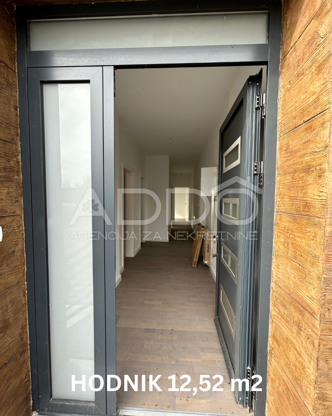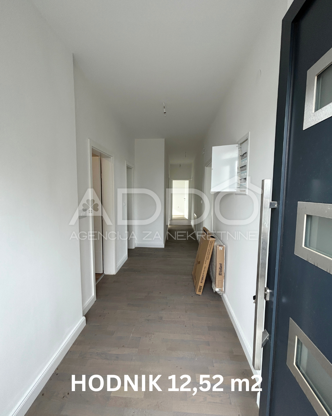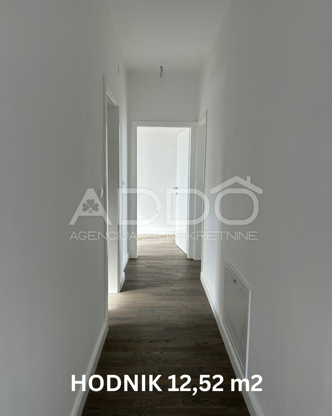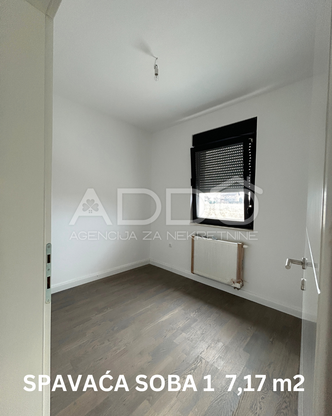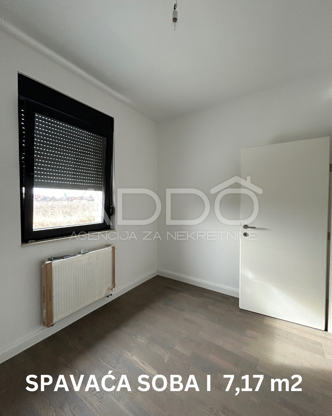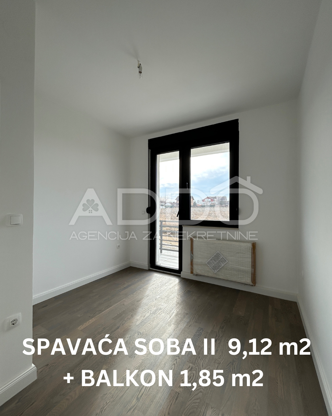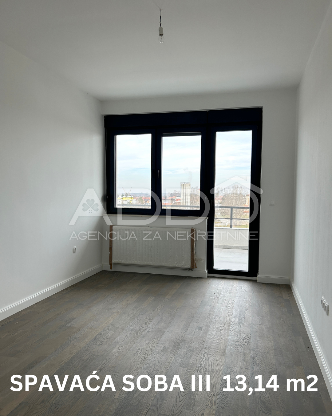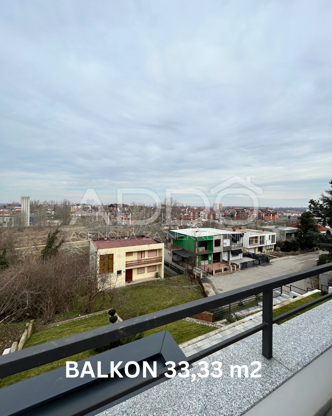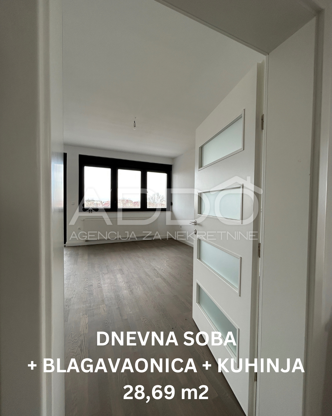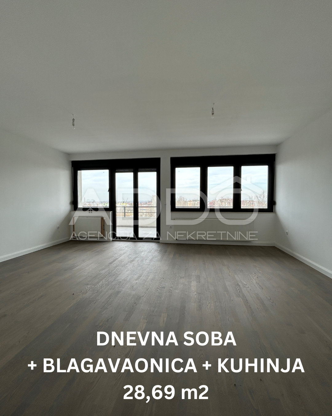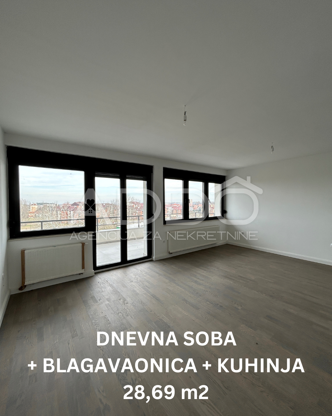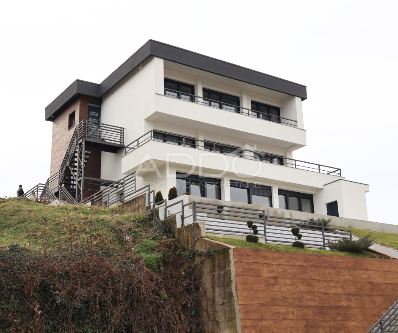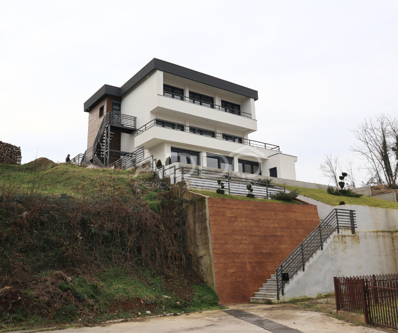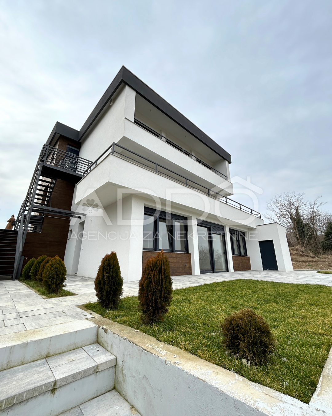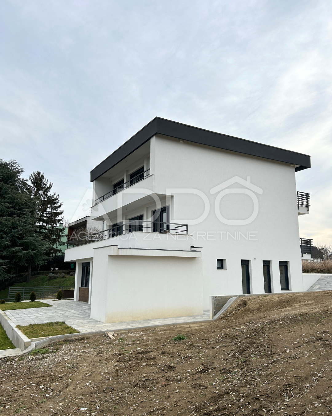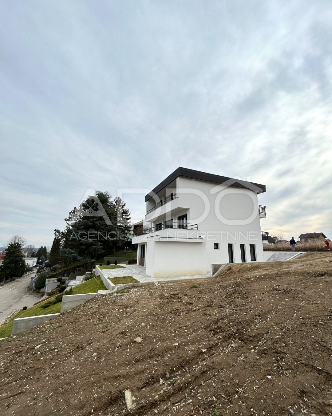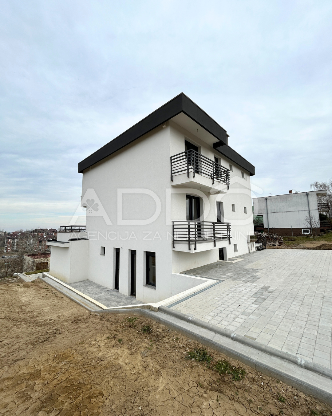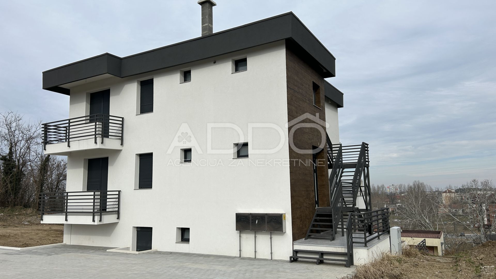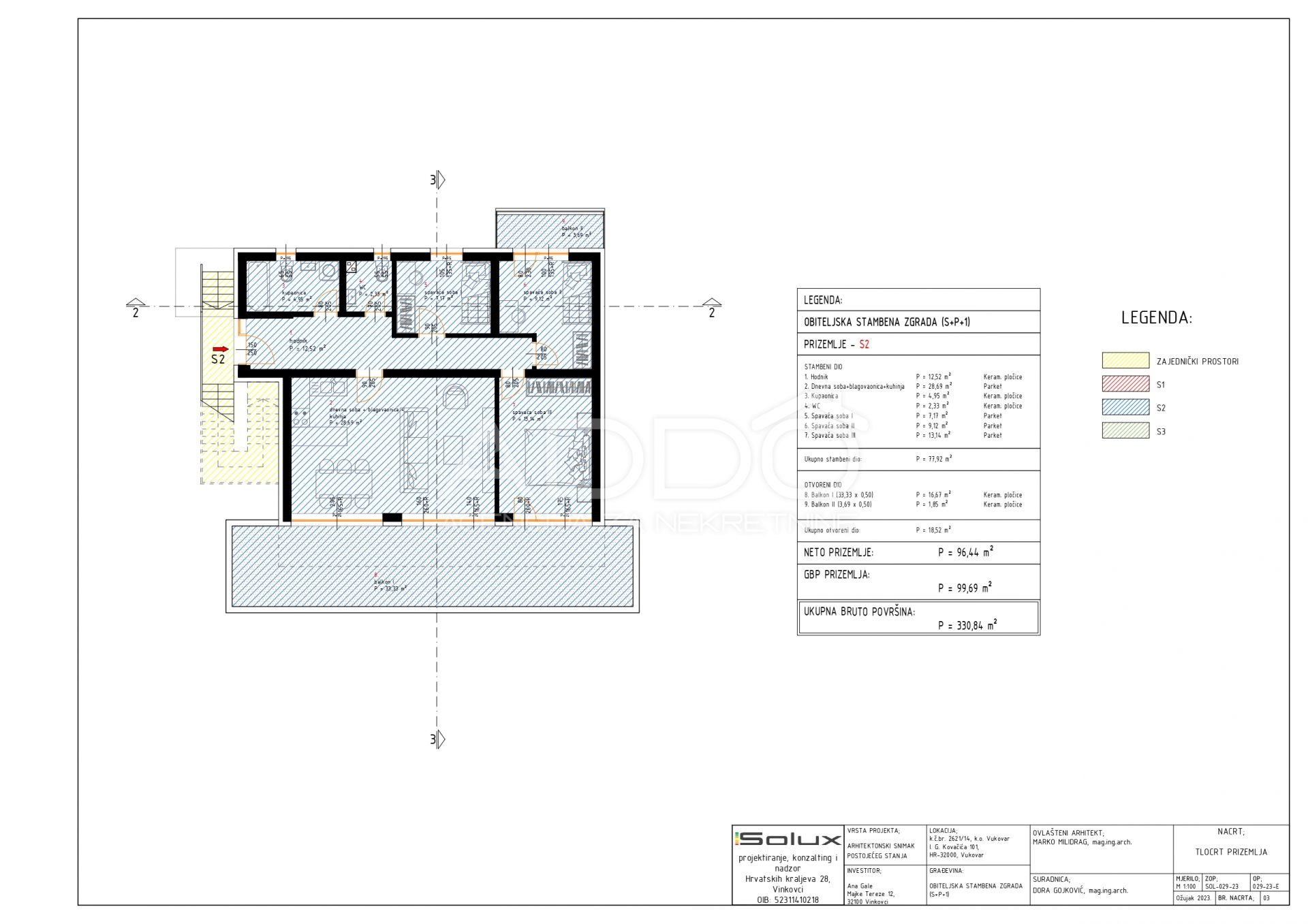- Square size:
- 118,90 m2
- Total rooms:
- 4
- Bathrooms:
- 1
- ID Code:
- 43-2024
- Location:
- Adica, Vukovar
- Transaction:
- For sale
- Realestate type:
- Flat
- Total rooms:
- 4
- Bedrooms:
- 4
- Bathrooms:
- 1
- Toilets:
- 1
- Floor:
- High ground floor
- Total floors:
- 1
- Price:
- 152.210€
- Square size:
- 118,90 m2
- Plot square size:
- 473 m2
NEW!! NEW!! NEW!!
Four-room apartments for sale in Vukovar, in a modern detached urban villa of 164m2 with a panoramic view on a plot of 473m2, with three apartment units.
Each unit has its own separate central heating, water, sewerage and electricity as well as its own parking space.
Communication between the floors is achieved through an external, two-legged steel staircase. Building materials are harmonized with the surrounding buildings and landscape.
TOP QUALITY OF CONSTRUCTION AND EQUIPMENT,
25 cm brick block, external facade lined with 15 cm Styrofoam. Quality PVC aluminum IZO glass, external blinds have protection against UV radiation.
Internal door type in carpentry design. The floors are insulated with heat and sound insulation and covered with three-layer click parquet in the colors of the wood, on each floor the floors differ by shade. Ceramic tiles in the bathrooms. Central heating with Valiant boilers. The height of the walls is 2.80 m, which gives a special brightness to all rooms.
The villa was built in 1983 and reconstructed in 2020-2023 with a focus on quality, aesthetics and functionality of living. The villa itself is located in an excellent location in Vukovar in an elite neighborhood, a peaceful oasis with an entrance and exit on two streets that are not busy and close to the most important amenities; schools, kindergartens, health centers, bus stations, shopping centers, hospitals, pharmacies, shopping centers, the Adica promenade, children's playgrounds and a playground for your pets are just a few minutes' walk away.
At 164 m2, this property reflects the perfect balance between modern luxury and warm ambience.
OFFERED:
HIGH GROUND FLOOR APARTMENT 98.20 M2, CONSISTS OF;
-hallway 12.34m2
-living room, dining room and kitchen 31.38m2
- bathroom 4.27m2
-toilet 1.67m2
-bedroom I 7.37m2
-bedroom II 9.41m2
-bedroom III 15.09m2
-balcony I 33.04m2
-balcony II 4.43m2
- parking space 12.50m2
GROUND FLOOR APARTMENT 118.90 M2, CONSISTS OF;
-hallway 17.40m2
- living room + dining room 17.95 m2
- kitchen 10.35 m2
-bathroom I 2.52m2
-bathroom II 9.06m2
-bedroom I 11.10m2
-bedroom II 10.62m2
- dressing room 5.95m2
-bedroom III 10.49m2
-terrace I 60.84m2
-terrace II 15.93m2
-storage room 6.72m2
- lawn 22.34 m2
- parking space 12.50m2
1ST FLOOR APARTMENT, CONSISTS OF;
- corridor 11.84 m2
-living room, dining room and kitchen 29.58m2
- bathroom 5.27m2
-toilet 2.09m2
-bedroom I 7.38m2
-bedroom II 10.65m2
-bedroom III 15.40m2
-loggia 11.09m2
-balcony 4.43m2
- parking space 12.50m2
The apartments in this beautiful urban villa are the perfect choice for a family or singles who want to live in an oasis of peace, privacy, comfort and refinement.
It is also an excellent opportunity for those looking for a secure return on investment through investments.
Papers in order, title deed 1/1, no cargo!
For all other information, contact 099 211 0253, SMS, Viber or WhatsApp!
Four-room apartments for sale in Vukovar, in a modern detached urban villa of 164m2 with a panoramic view on a plot of 473m2, with three apartment units.
Each unit has its own separate central heating, water, sewerage and electricity as well as its own parking space.
Communication between the floors is achieved through an external, two-legged steel staircase. Building materials are harmonized with the surrounding buildings and landscape.
TOP QUALITY OF CONSTRUCTION AND EQUIPMENT,
25 cm brick block, external facade lined with 15 cm Styrofoam. Quality PVC aluminum IZO glass, external blinds have protection against UV radiation.
Internal door type in carpentry design. The floors are insulated with heat and sound insulation and covered with three-layer click parquet in the colors of the wood, on each floor the floors differ by shade. Ceramic tiles in the bathrooms. Central heating with Valiant boilers. The height of the walls is 2.80 m, which gives a special brightness to all rooms.
The villa was built in 1983 and reconstructed in 2020-2023 with a focus on quality, aesthetics and functionality of living. The villa itself is located in an excellent location in Vukovar in an elite neighborhood, a peaceful oasis with an entrance and exit on two streets that are not busy and close to the most important amenities; schools, kindergartens, health centers, bus stations, shopping centers, hospitals, pharmacies, shopping centers, the Adica promenade, children's playgrounds and a playground for your pets are just a few minutes' walk away.
At 164 m2, this property reflects the perfect balance between modern luxury and warm ambience.
OFFERED:
HIGH GROUND FLOOR APARTMENT 98.20 M2, CONSISTS OF;
-hallway 12.34m2
-living room, dining room and kitchen 31.38m2
- bathroom 4.27m2
-toilet 1.67m2
-bedroom I 7.37m2
-bedroom II 9.41m2
-bedroom III 15.09m2
-balcony I 33.04m2
-balcony II 4.43m2
- parking space 12.50m2
GROUND FLOOR APARTMENT 118.90 M2, CONSISTS OF;
-hallway 17.40m2
- living room + dining room 17.95 m2
- kitchen 10.35 m2
-bathroom I 2.52m2
-bathroom II 9.06m2
-bedroom I 11.10m2
-bedroom II 10.62m2
- dressing room 5.95m2
-bedroom III 10.49m2
-terrace I 60.84m2
-terrace II 15.93m2
-storage room 6.72m2
- lawn 22.34 m2
- parking space 12.50m2
1ST FLOOR APARTMENT, CONSISTS OF;
- corridor 11.84 m2
-living room, dining room and kitchen 29.58m2
- bathroom 5.27m2
-toilet 2.09m2
-bedroom I 7.38m2
-bedroom II 10.65m2
-bedroom III 15.40m2
-loggia 11.09m2
-balcony 4.43m2
- parking space 12.50m2
The apartments in this beautiful urban villa are the perfect choice for a family or singles who want to live in an oasis of peace, privacy, comfort and refinement.
It is also an excellent opportunity for those looking for a secure return on investment through investments.
Papers in order, title deed 1/1, no cargo!
For all other information, contact 099 211 0253, SMS, Viber or WhatsApp!
Utilities
- Water supply
- Gas
- Central heating
- Electricity
- Waterworks
- Heating: gas
- Phone
- Asphalt road
- City sewage
- Gas
- Energy class: B
- Building permit
- Ownership certificate
- Usage permit
- Internet
- Parking spaces: 1
- Park
- Fitness
- Sports centre
- Post office
- Bank
- Kindergarden
- Store
- School
- Public transport
- Movie theater
- Loggia
- Balcony area: 37,47
- Adaptation year: 2023
- Construction year: 1983
- Number of floors: More level/floor building
- Flat type: in residential building
Copyright © 2024. RE/MAX Addo real estate, All rights reserved
Web by: NEON STUDIO Powered by: NEKRETNINE1.PRO
This website uses cookies and similar technologies to give you the very best user experience, including to personalise advertising and content. By clicking 'Accept', you accept all cookies.

